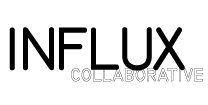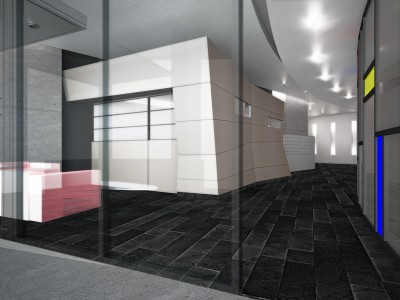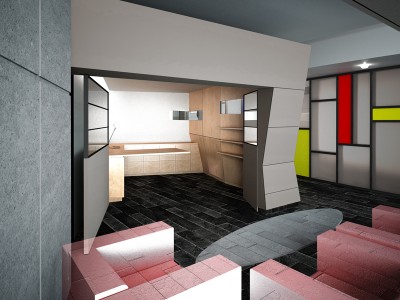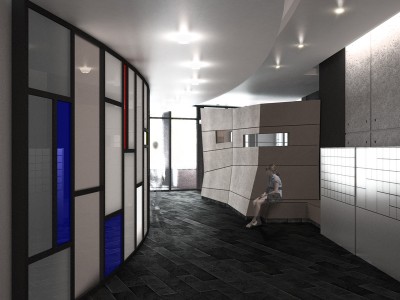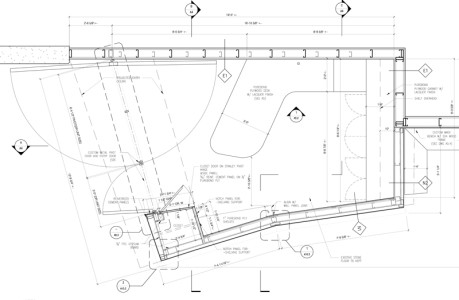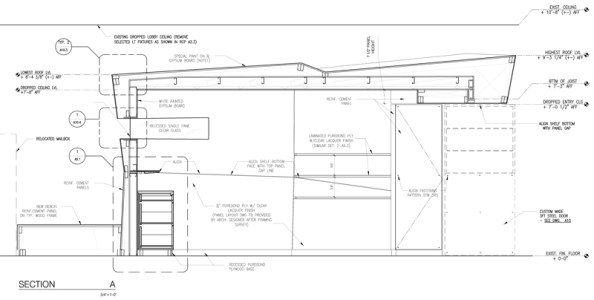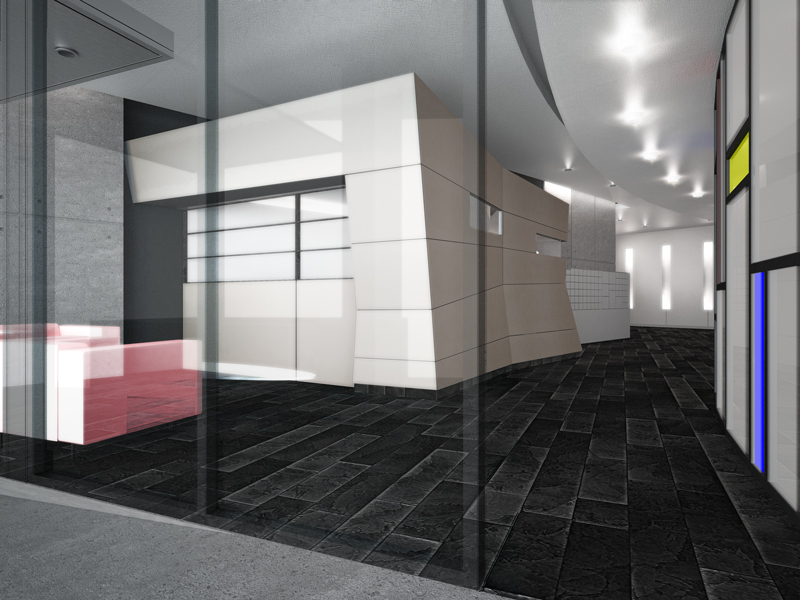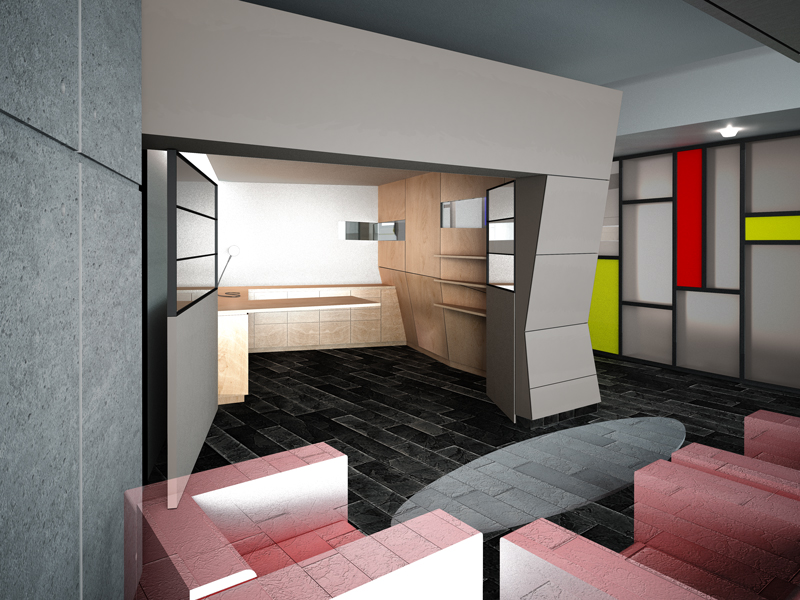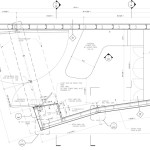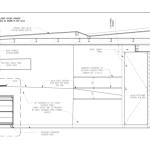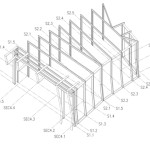An office space is proposed to be located in a residential building’s lobby by Market Street, a vibrant axis of urban life leading to the Gaslamp Quarter in San Diego’s Downtown. Two doors open into the lobby’s seating area for larger meetings and gatherings. When closed, these doors provide visual and acoustic privacy for smaller meetings. The new working environment benefits from natural lighting conditions.
The space was designed as an independent structure from the existing architectural conditions of the lobby in order to minimize disturbance of the existing walls, ceiling, and mechanical systems. A pocket of space will remain between the new office’s roof and the existing ceiling to allow for natural light and ventilation to continue to reach into the deeper spaces of the lobby.
The office’s proposed cladding of reinforced cement panels aspires to harmoniously tie in with the lobby’s existing concrete walls. This ensures that the visual protagonism of the existing curved glass wall, separating the lobby from the gym, remains as it is. A new aesthetic experience is introduced by the new polyhedral inspired shape as it is used by its occupant and guests…
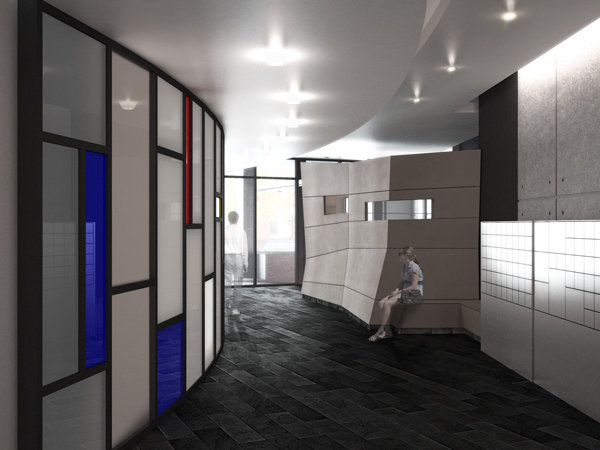
view from hallway
- enlarged plan [+]
- longitudinal section [+]
- framing diagram [+]
Location – San Diego, USA Design– 2014
Credits
Project Team – Luis Costa & Lori Gibbs
