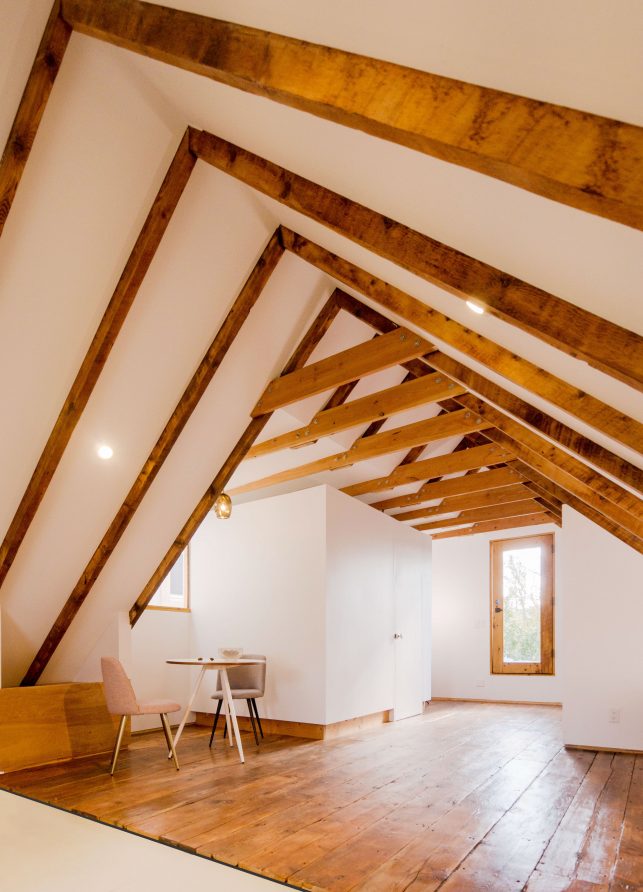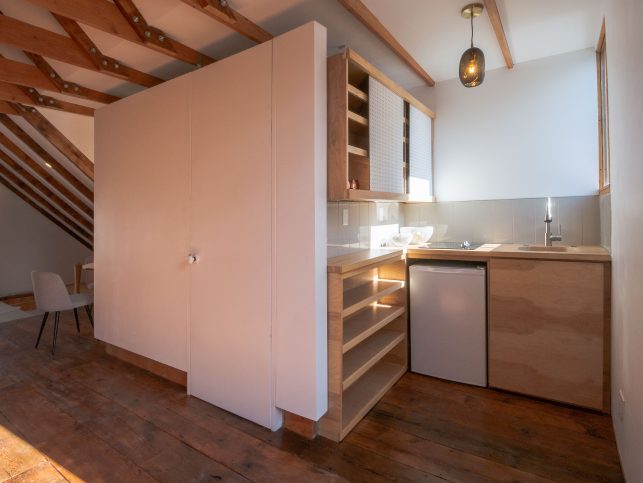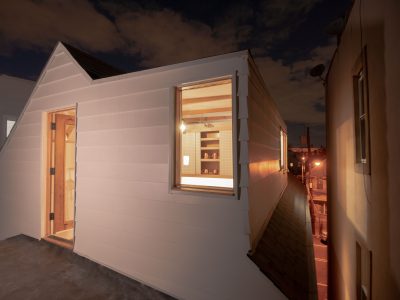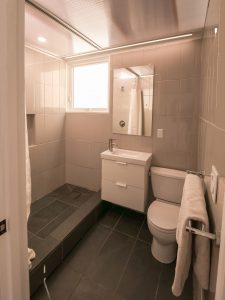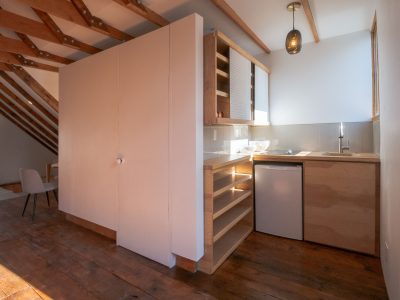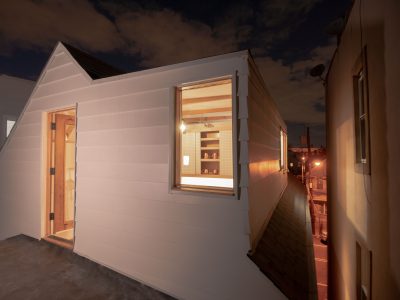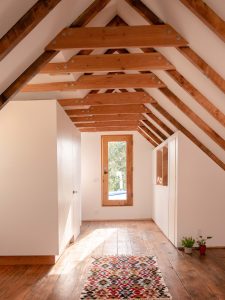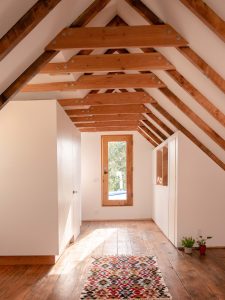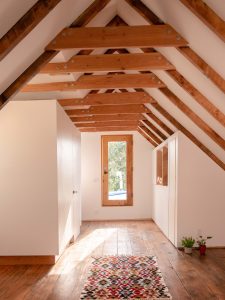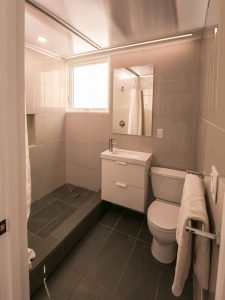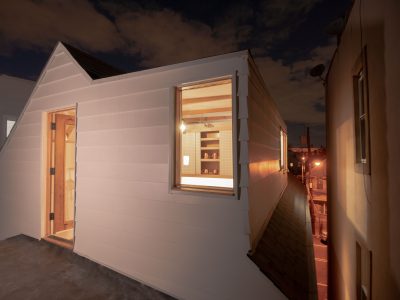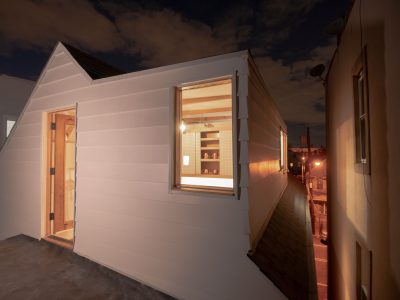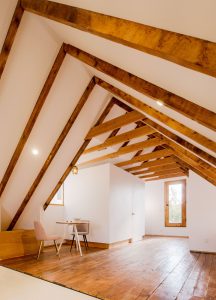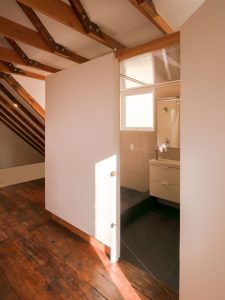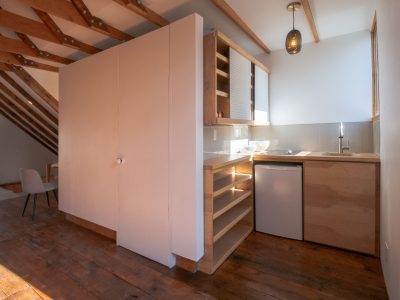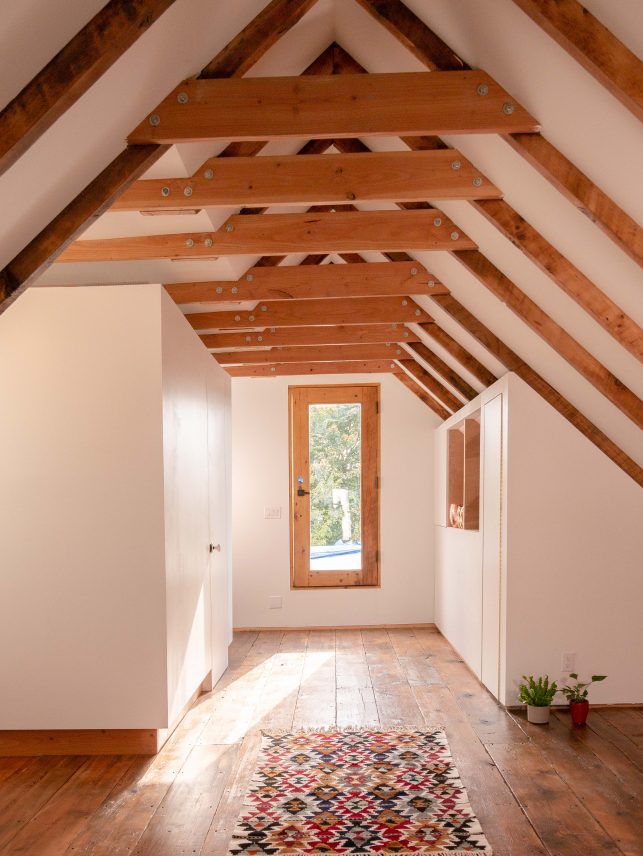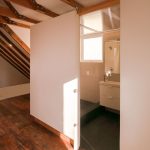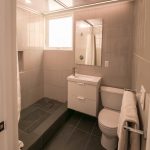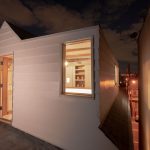Two-Family Home Renovation, Newark, New Jersey
We identified an historic two-story gable roof housing typology in Newark’s Ironbound
neighborhood. These houses date to the early 1900s. The two existing apartments
were in very poor condition. This particular house had few historic interior
finishes remaining in good condition. However, an incredible 120-year-old
wooden structure lay underneath many layers of paint, wallpaper and degraded
horsehair plaster.
In the attic exposed rafters and the existing wood-plank floor were the
inspiration for the renovation, which highlights the integrity of the original
timber structure. Besides the uninhabitable attic space, the timber structure
was not expressed anywhere else in the interior.
The design idea guiding the project was simple in principle: bring forward
the aesthetic and structural value of the original frame on the interiors. In
theory, this appears more straightforward than one may assume. This concept
guided a series of decisions: first, it required reconfiguring the thermal
envelope of the house. For the roof, five layers of original cedar shakes and
asphalt shingles were removed. A new roof deck, made with layers of rigid
insulation, was built up on the exterior side of the roof’s rafters. The
gutters for the gable roof were concealed in the re-design, so that the
exterior reads a continuous volume from the street, hiding the gutters from
view.
Reconfiguring the thermal envelope for energy savings and updating the
heating and cooling systems for efficiency was necessary. Two brick chimneys
were embedded within the existing walls and had to be removed. The bricks were
originally made in a brick house located on the Hudson River, north of
Manhattan prior to 1929. They will be reused as a patio surface in the
backyard.
The existing wood floors were refurbished and living spaces on the second
floor reconfigured to take advantage of the natural light from north and south.
By updating the physical quality of the interiors into livable spaces, was
achieved without disrupting the existing relationship of the house to the wider
urban context (of the street, and neighborhood block). This rehabilitation
allows for the century-old structure to continue on in its multi-family housing
use (rather than tear down and rebuild on the lot, or place a garage at street
level).
